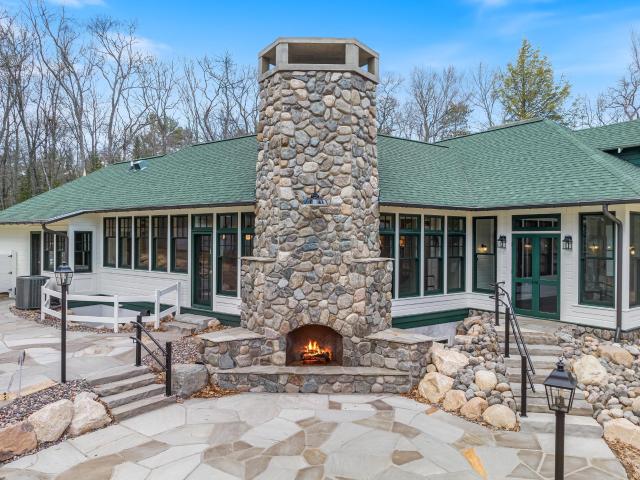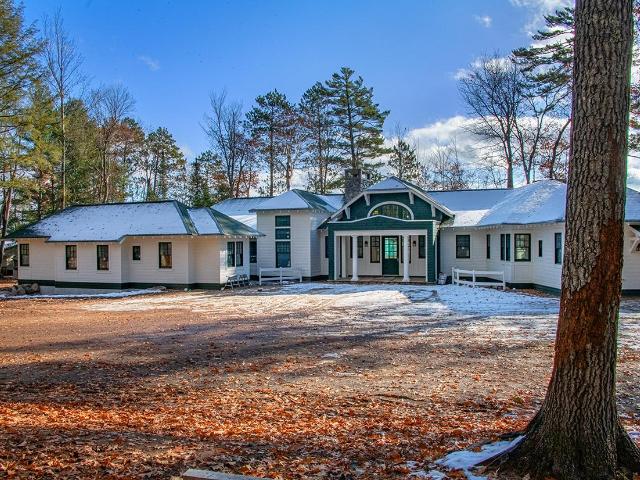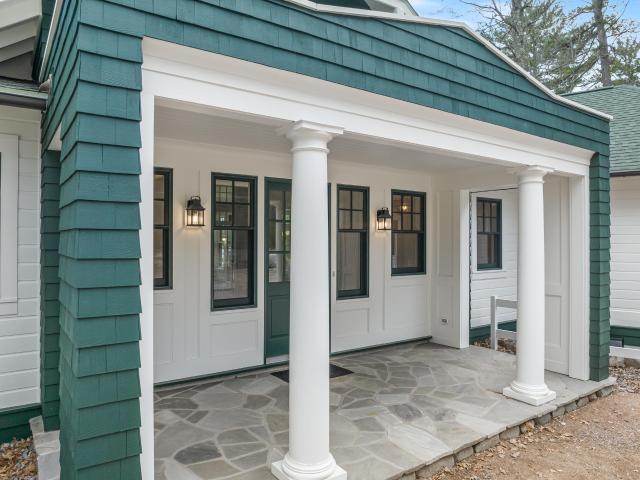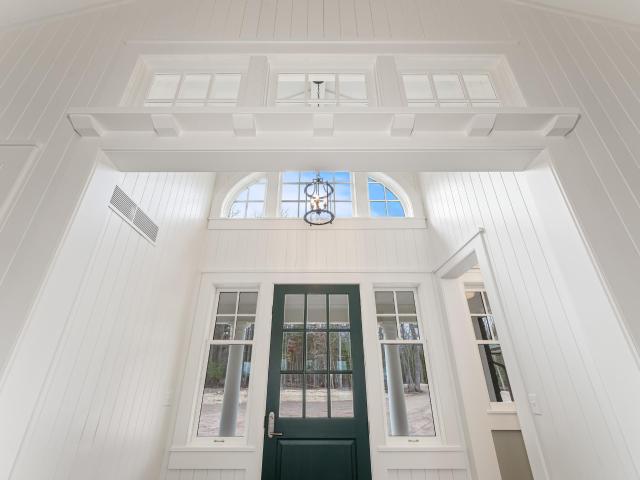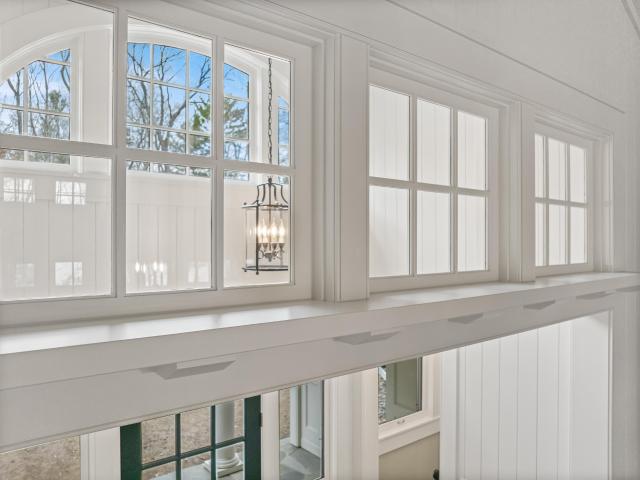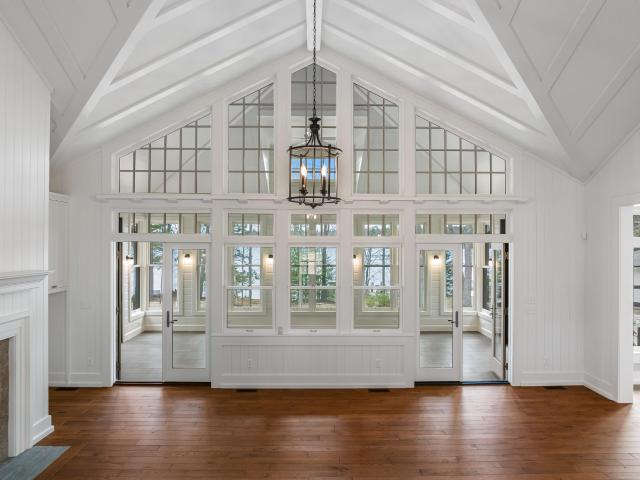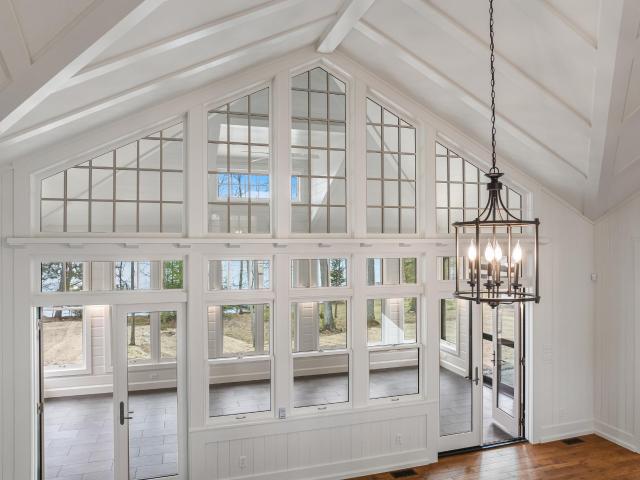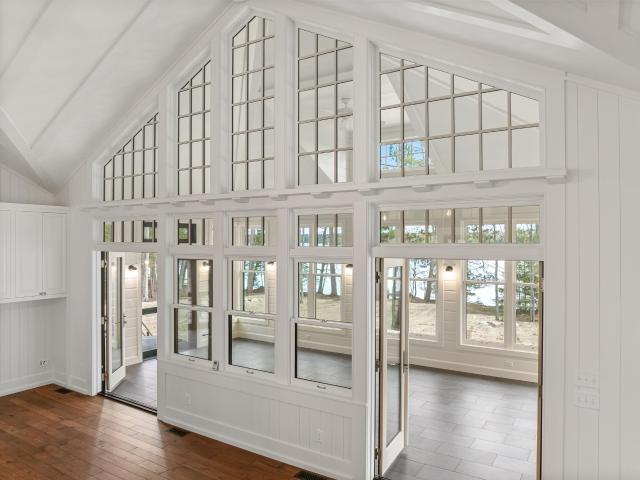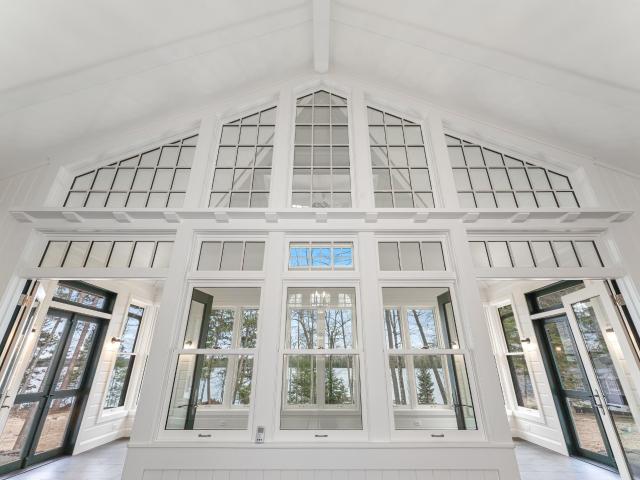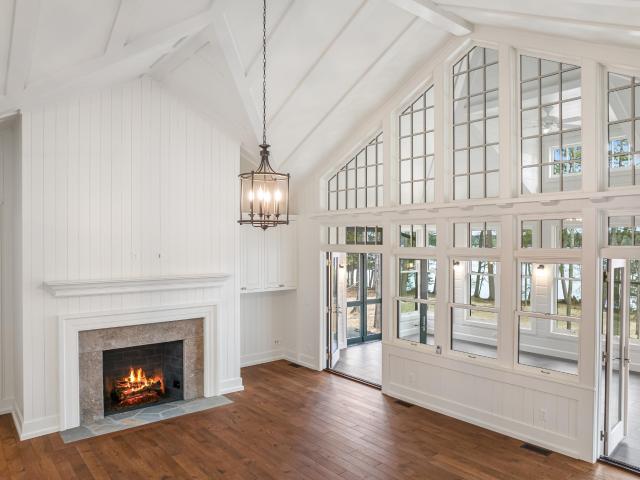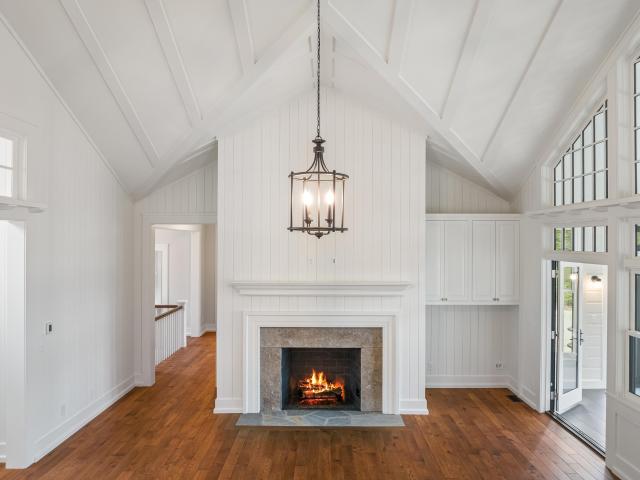| 1092 CRANBERRY SHORE LN |
Northwoods MLS Listing Number: 205400
$4,095,000.00 |
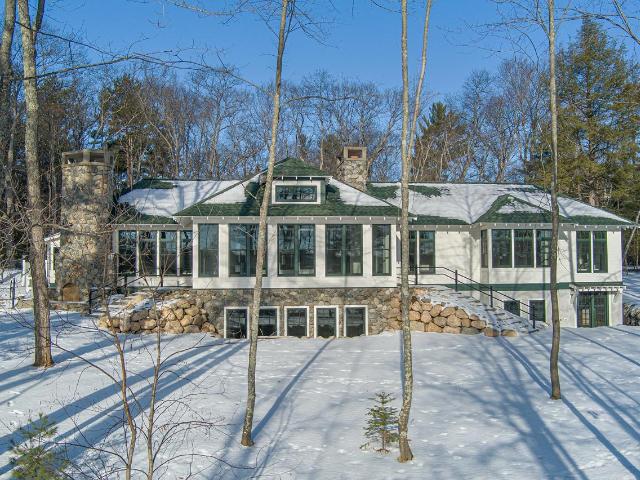 Stunning Cranberry Lake property part of the 28 Lake Eagle River/Three Lakes Chain of Lakes. Boasting almost 5,000 sq. ft. of living space on the main level, this vintage inspired home designed by renowned architect Wade Weismann and completed by local craftsmen in 2024, features 4 ensuite bedrooms, as well as an array of high-end finishes and stunning architectural details throughout. The primary bedroom has spectacular lake views and an enormous bath. Highlights of this home include gourmet kitchen, custom woodwork, lakeside 4-season sunporch off the living room, three interior fireplaces and one of a kind fieldstone outdoor fireplace. Take advantage of the almost 5,000 sq.ft. lower level walk out to add additional living space. Located on the historic Everett Peninsula, this unparalleled property offers 168’ of sand swimming frontage and 2.17 acres on 956-acre Cranberry Lake.
|
| Address: |
1092 CRANBERRY SHORE LN |
| Township: |
VI Washington |
| County: |
Vilas |
| Zip Code: |
54521 |
| Property Type: |
Single Family Det |
| Style: |
1 Story |
| Construction: |
Frame/Stick |
| Acres: |
2.2 |
| Lot SqFt: |
94525 |
| Year Built: |
2024 |
| Taxes: |
13807 |
| Lake: |
LAKE/RIVER: CRANBERRY |
| Lake Chain: |
Eagle River |
| Lake Acres: |
956 |
| Shoreline: |
Sand ft |
| Water Frontage: |
168 ft |
| Sewer: |
Conventional |
| Water: |
Drilled Well |
| Zoning: |
Residential |
| Access Road: |
Town Road |
| Complex/ Subdivision: |
|
| Elementary School: |
VI Northland Pines-ER |
| Middle School: |
VI Northland Pines |
| High School: |
VI Northland Pines |
|
| Bedrooms: |
4 |
| Bathrooms: |
6 |
| Interior SqFt: |
[EstSqFt (Interior)] |
| Fuel: |
Natural Gas |
| SqFt 1st Floor: |
4927 |
| SqFt 2nd Floor: |
0 |
| SqFt 3rd Floor: |
0 |
| Foundation: |
Poured Concrete |
| SqFt Basement: |
4927 |
| SqFt Finished Basement: |
0 |
| Total Fireplaces: |
4 |
| Number Stoves: |
0 |
| Flooring: |
Wood, Tile |
| WaterHeater: |
Natural Gas |
| Attic: |
|
| SqFt Garage: |
0 |
| Exterior Finish: |
Wood Siding |
| Roofing: |
Composition Shingles |
| Road Frontage: |
ft |
| Parking Spaces: |
|
| Utilities/ Services: |
|
|
| Interior Features: |
| 1st Floor Primary BR, 1st Floor Laundry, Cathedral Ceilings, Pantry, Walk-in Closet, Primary BR w/Bath |
| Fireplace/ StoveTypes: |
| Wood |
| Appliances/ Chattels: |
| Range, Refrigerator, Microwave, Washer, Dryer, Dishwasher, Security System, Range Hood |
| Basement Type: |
| Full Basement, Unfinished, Exterior Entrance, Interior Entrance, Egress Windows, Walk-out/Hillside, Roughed-in Bathroom |
| Exterior Features: |
| Patio, Landscaped, Retaining Wall, In-Ground Sprinkler Sys. |
| Garage: |
| None |
| Site Influence: |
| Lake Front, Level, Water View, Shopping Nearby, Driveway |
|
|
Listing information provided by the Greater Northwoods MLS.
|
Property listed with: RE/MAX PROPERTY PROS |
|
|
©2024 Neil Pluister/VacationLandProperty.com
Neil Pluister
8583 Hwy 51
PO Box 142
Minocqua, WI 54548
(715) 367-7270
Fax (715) 356-1849
All information deemed reliable but not guaranteed and should be independently verified. Neither Neil Pluister/VacationLandProperty.com nor By Request Web Designs shall be responsible for any typographical errors, misinformation, or misprints.
Property listing information is provided exclusively for consumers' personal,
non-commercial use and may not be used for any purpose other than to
identify prospective properties consumers may be interested in purchasing,
and that data is deemed reliable but is not guaranteed accurate by the
Greater Northwoods Multiple Listing Service.
|
Site Design By:

|

