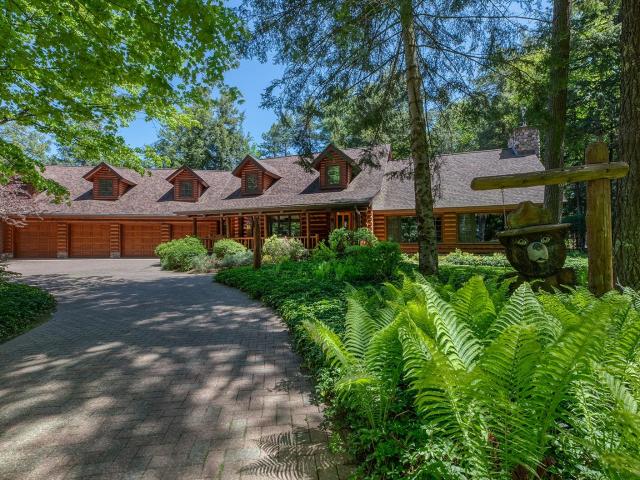Neil Pluister
8583 Hwy 51
PO Box 142
Minocqua, WI 54548
(715) 367-7270
Fax (715) 356-1849
|
| 6274 FOREST LAKE RD W |
Northwoods MLS Listing Number: 207121
$2,975,000.00 |
 Nestled in the heart of the Northwoods, this stunning log sided chalet offers the ultimate blend of luxury and rustic charm on a pristine lake with pristine water! With four bedrooms and five bathrooms, this expansive retreat features a grand full log, open great room, highlighted by a majestic floor-to-ceiling stone fireplace. The primary suite is a haven of comfort, while the upper level boasts a dedicated sleeping wing. The lower level is an entertainer's paradise, complete with a wet bar, family room, game room, and sauna. Outside, enjoy the convenience of a private paved boat launch and a level yard leading to serene waterfront frontage on Forest Lake. The property includes an attached four-car heated garage, a detached garage with ample attic storage, and a separate workshop with overhead door, ensuring space for all your needs. Brick pavers grace the driveway, adding a touch of elegance to this Northwoods haven.
|
| Address: |
6274 FOREST LAKE RD W |
| Township: |
VI Land O Lakes |
| County: |
Vilas |
| Zip Code: |
54540 |
| Property Type: |
Single Family Det |
| Style: |
Chalet, 1.5 Story |
| Construction: |
Frame/Stick |
| Acres: |
2.9 |
| Lot SqFt: |
127631 |
| Year Built: |
1991 |
| Taxes: |
8517 |
| Lake: |
LAKE/RIVER: FOREST (Goose) |
| Lake Chain: |
|
| Lake Acres: |
466 |
| Shoreline: |
Sand ft |
| Water Frontage: |
350 ft |
| Sewer: |
Conventional, County Septic Maint. Program - Yes |
| Water: |
Drilled Well |
| Zoning: |
Residential |
| Access Road: |
Town Road, Paved Road, Driveway - Black Top |
| Complex/ Subdivision: |
Forest Lake |
| Elementary School: |
VI Northland Pines-LOL |
| Middle School: |
VI Northland Pines |
| High School: |
VI Northland Pines |
|
| Bedrooms: |
4 |
| Bathrooms: |
5 |
| Interior SqFt: |
[EstSqFt (Interior)] |
| Fuel: |
LP/Propane, Back-up Generator |
| SqFt 1st Floor: |
2546 |
| SqFt 2nd Floor: |
2227 |
| SqFt 3rd Floor: |
0 |
| Foundation: |
|
| SqFt Basement: |
2386 |
| SqFt Finished Basement: |
2386 |
| Total Fireplaces: |
1 |
| Number Stoves: |
1 |
| Flooring: |
Wood, Carpeting, Ceramic |
| WaterHeater: |
Electric |
| Attic: |
|
| SqFt Garage: |
1323 |
| Exterior Finish: |
Log/Full, Log/Siding, Stone |
| Roofing: |
|
| Road Frontage: |
ft |
| Parking Spaces: |
|
| Utilities/ Services: |
|
|
| Interior Features: |
| 1st Floor Primary BR, Cathedral Ceilings, Ceiling Fan, Walk-in Closet, Wet Bar, Sauna, Whirlpool Tub, Other |
| Fireplace/ StoveTypes: |
| Wood, Free Standing, Blower/Heatolater |
| Appliances/ Chattels: |
| Refrigerator, Microwave, Washer, Dryer, Double Oven, Dishwasher, Oven Built-in, Water Softener/Conditioner, Security System, Cook Countertop |
| Basement Type: |
| Full Basement, Fully Finished, Exterior Entrance, Interior Entrance, Walk-out/Hillside, Daylight, Sump Pump, Laundry Hookups |
| Exterior Features: |
| Pier/Dock, Open/Sun Deck, Patio, Covered Deck, Outbuilding, Landscaped, Private Boat Launch, In-Ground Sprinkler Sys. |
| Garage: |
| 1 Car, 4 Car or More, Multiple Garages, Garage & Carport, Attached, Detached, Extra Storage, Heated |
| Site Influence: |
| Lake Front, Level, Wooded Area, Open Space, On ATV Trl, Rural Setting, Water View, Shopping Nearby, Ski Hill Nearby, Hillside Home, No Thru Road, Driveway, Lake is Full Rec |
|
|
Listing information provided by the Greater Northwoods MLS.
|
Property listed with: RE/MAX PROPERTY PROS |
|
|













