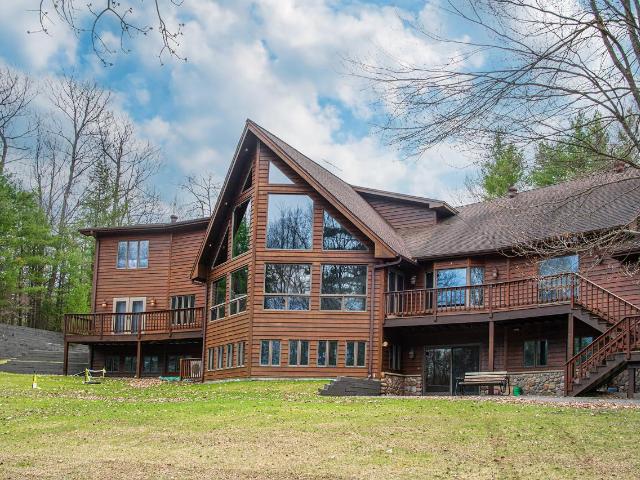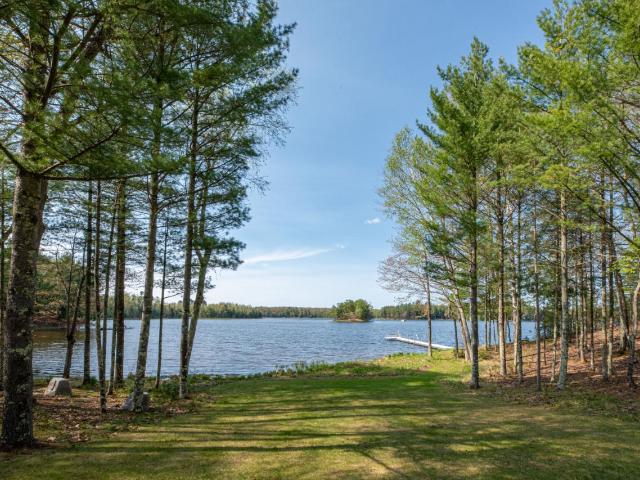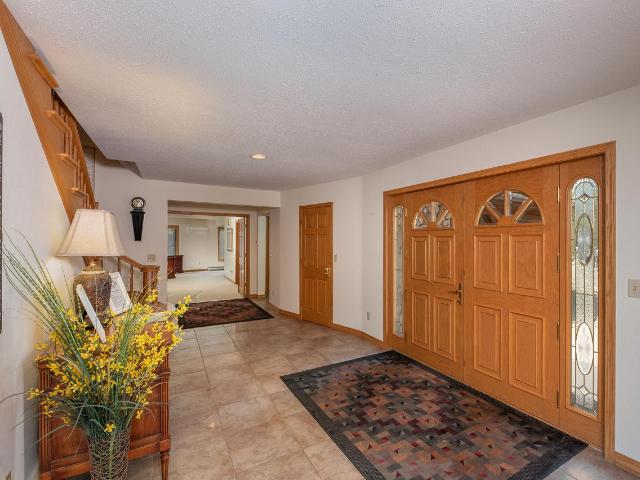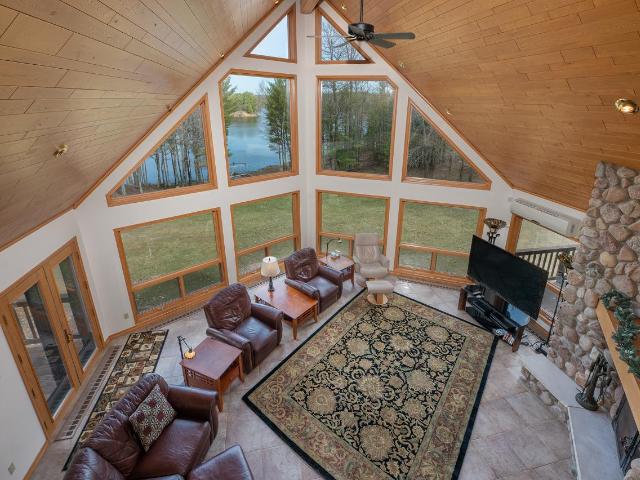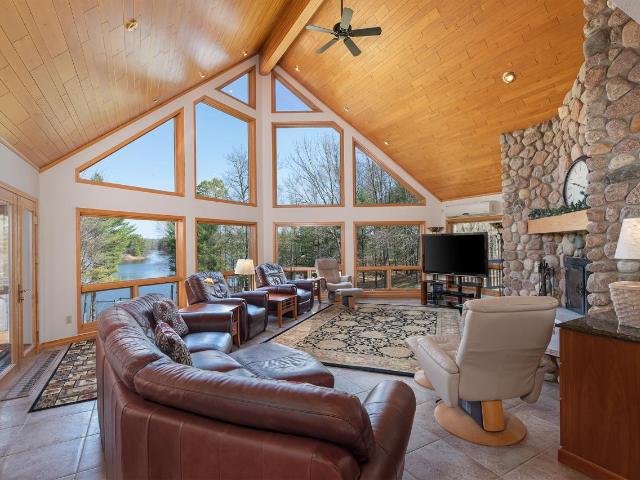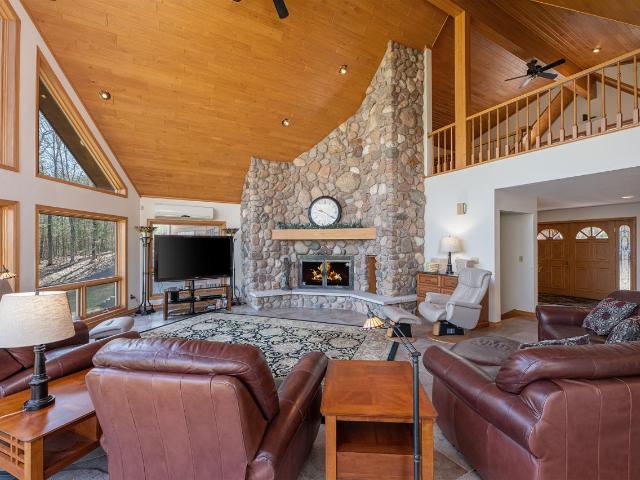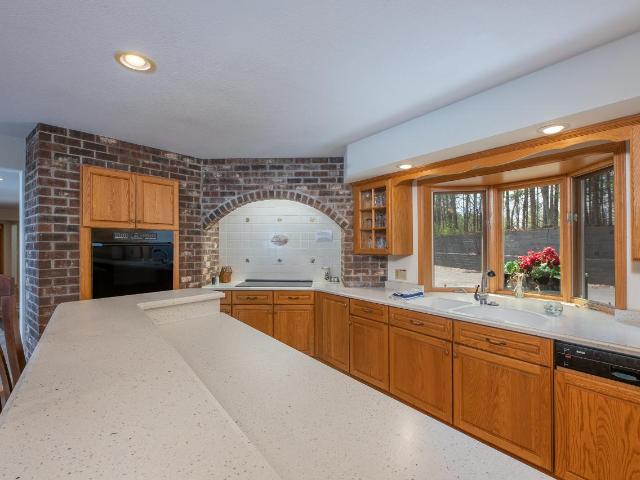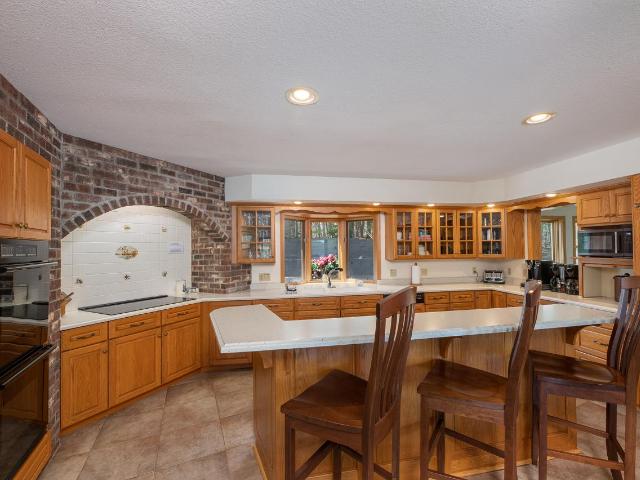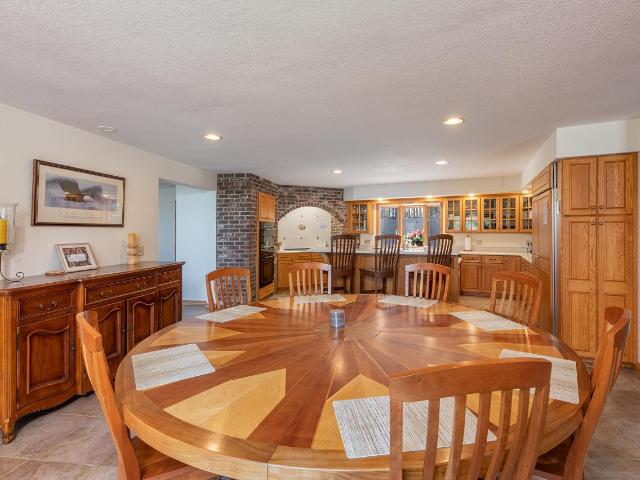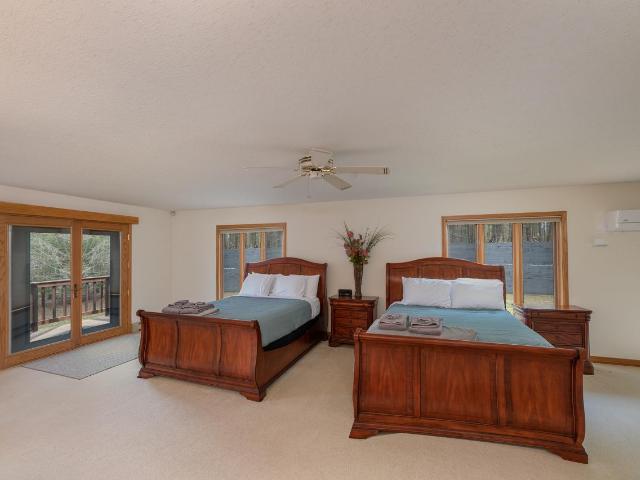Neil Pluister
8583 Hwy 51
PO Box 142
Minocqua, WI 54548
(715) 367-7270
Fax (715) 356-1849
|
| 7356 FOREST HILLS DR |
Northwoods MLS Listing Number: 201849
$1,750,000.00 |
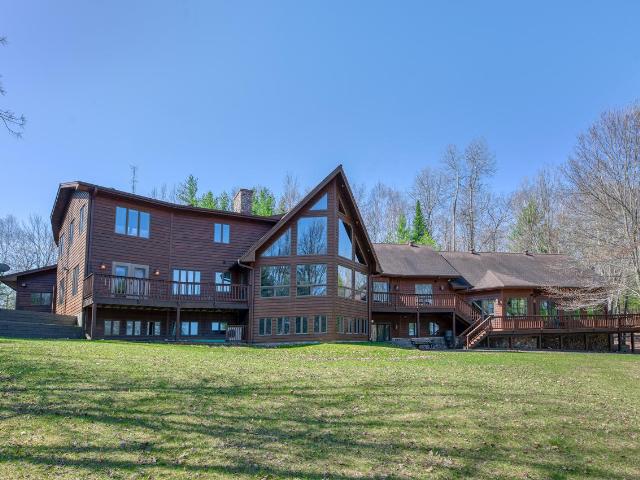 LITTLE ST GERMAIN LAKE - 4 acres + 500’ sand frontage-PRIVACY. This cedar-sided home is your ‘great escape’ for family and friends OR an excellent source of rental income for retreats, corporate outings, bachelor parties, bridal showers- whatever the group may be. Large kitchen offers subzero refrigerator, never-ending counter space, storage, double oven, cooktop, not one but TWO dining areas to view the beautiful lakefront & island. 2 fieldstone fireplaces, 5 bedrooms, 4 baths. In-floor heating, wet bar, sauna, indoor heated saltwater pool with sound system, attached garage with heated workshop, 48x28 detached garage, blacktopped driveway, pier, boat lift, in-ground sprinkler system. Catch the snowmobile trail close by, too. For your home, for your rental, this property has it ALL! Superhost on AirBNB w/5-star rating. Comes turnkey.
|
| Address: |
7356 FOREST HILLS DR |
| Township: |
VI St Germain |
| County: |
Vilas |
| Zip Code: |
54558 |
| Property Type: |
Single Family Det |
| Style: |
Chalet, 1.5 Story |
| Construction: |
Frame/Stick, Year Round |
| Acres: |
4.0 |
| Lot SqFt: |
174240 |
| Year Built: |
1992 |
| Taxes: |
18797 |
| Lake: |
LAKE/RIVER: LITTLE ST GERMAIN |
| Lake Chain: |
|
| Lake Acres: |
980 |
| Shoreline: |
Sand ft |
| Water Frontage: |
502 ft |
| Sewer: |
Conventional, County Septic Maint. Program - Yes |
| Water: |
Drilled Well |
| Zoning: |
|
| Access Road: |
Town Road, Easement, Paved Road, Driveway - Black Top |
| Complex/ Subdivision: |
|
| Elementary School: |
|
| Middle School: |
|
| High School: |
|
|
| Bedrooms: |
5 |
| Bathrooms: |
4 |
| Interior SqFt: |
[EstSqFt (Interior)] |
| Fuel: |
Natural Gas |
| SqFt 1st Floor: |
4084 |
| SqFt 2nd Floor: |
1500 |
| SqFt 3rd Floor: |
0 |
| Foundation: |
Poured Concrete |
| SqFt Basement: |
3180 |
| SqFt Finished Basement: |
1790 |
| Total Fireplaces: |
2 |
| Number Stoves: |
0 |
| Flooring: |
Wood, Tile, Carpeting |
| WaterHeater: |
Electric |
| Attic: |
None |
| SqFt Garage: |
1344 |
| Exterior Finish: |
Cedar |
| Roofing: |
Composition Shingles |
| Road Frontage: |
ft |
| Parking Spaces: |
6 |
| Utilities/ Services: |
Circuit Breakers, Fuses, Underground Lines |
|
| Interior Features: |
| 1st Floor Primary BR, Cathedral Ceilings, Ceiling Fan, Walk-in Closet, Wet Bar, Sauna, Hot Tub, Indoor Swimming Pool, Surround Sound, Primary BR w/Bath |
| Fireplace/ StoveTypes: |
| Wood, Field Stone |
| Appliances/ Chattels: |
| Refrigerator, Microwave, Washer, Dryer, Self-Clean Oven, Double Oven, Dishwasher, Oven Built-in, Water Softener/Conditioner, Cook Countertop, Oven/Range-Electric |
| Basement Type: |
| Full Basement, Fully Finished, Walk-out/Hillside, Sump Pump, Patio/French Doors, Laundry Hookups |
| Exterior Features: |
| Pier/Dock, Boat Lift, Open/Sun Deck, Landscaped, Retaining Wall, In-ground Pool, In-Ground Sprinkler Sys. |
| Garage: |
| 2 Car, 4 Car or More, Multiple Garages, Attached, Detached, Extra Storage, Heated |
| Site Influence: |
| Lake Front, Wooded Area, Open Space, On ATV Trl, Water View, Private Setting, Shopping Nearby, On Snowmobile Trl, No Thru Road, Cul-de-sac, Driveway, Lake is Full Rec |
|
|
Listing information provided by the Greater Northwoods MLS.
|
Property listed with: RE/MAX PROPERTY PROS |
|
|



